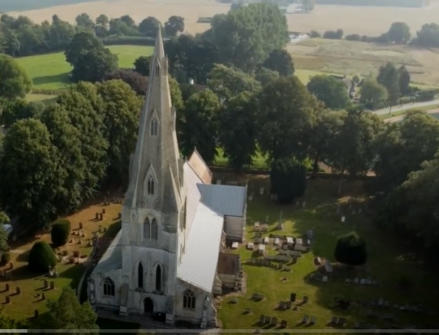Below
the
plaques
of
'THE
TEN
COMMANDMENTS'
are
two
stone
tablets,
which
were
originally
sited
at
the
front
of
the
former
Frampton
Church
of
England
School,
which
was
sold
in
1997
and
demolished
in
Spring
1998.
The
school
closed
in
July
1968. A semi-circular stone bears the inscription:
+
RECEIVE
INSTRUCTION
THAT
THOU
MAYEST
BE
WISE
+
A.D.
1877.
Another tablet is in the form of a Sundial and bears the words:
'HEAVEN FAVOURS THE DILIGENT' ERECTED 1818.
In
the
South
Aisle,
note
the
centre
window
depicting
St.
Mary,
Patron Saint of this church;
St. Hugh, Bishop of Lincoln,
with his swan and holding
a model of his Cathedral
Church, and St. Botolph
with a model of Boston
Parish Church (The Stump)
at his feet. By an old
doorway arch, now
occupied by the church
heating panel, there is a
fine oak medieval Vestry
Chest, with hasps for three
padlocks.
This
chest
was
cleaned
and
restored
by
members
of
Frampton
W.I.
as
their
contribution
to
the
European
Heritage
Year.
The
fine
Chandelier
hanging
in
the
nave
holds
25
oil
candles
and
is
in
regular
use
on
festive
and
other
important
occasions.
The
quaint
inscription
on
the
boss
proclaims
it
to
be
the
gift
of
Coney
Tunnard
Gent
in
1722.
The
rabbit
surmounting
the
boss
is
no
doubt
a
visual
pun
on
the
name
Coney.
The Tower houses a peal of
six bells
- the earliest dated
1602. The blocked elevated
doorway in the south-west
corner of the tower gave
access
to
a
ringing
chamber
floor
at
that
level
at
some
earlier
period.
The
modern
stone
altar
in
the
South
Transept
was
erected
in
1955,
as
a
memorial
to
the
Dennis
family.
Improvements
to
the
facilities
in
St.
Mary's
were
made
in
the
latter
part
of
the
20th
century,
with
the
addition
of
a
gas
fired
warm
air
heating
system,
replacement
carpeting
for
the
Chancel
and
Nave,
and
a
kitchen
and
toilet.
The
bell
ropes
were replaced in 1999.
For
many
years
the
Font
was
housed
in
the
south-east
corner
of
the
tower,
until
such
time
as
it
became
necessary
to
move
it
to
the
south-west
corner,
to
enable
further
strengthening
of
the
tower
support.
In
March
2000,
the
Font
was
moved
from
the
south-west
corner,
to
the
Lady
Chapel
(south
transept)
and
the
stone
altar
was
relocated
to
a
more
central
position,
to
allow
for
the
new
Meeting
Room
in
the
south-west
corner.
This
'Millennium
Project'
was
completed
in
September
2001
and
dedicated
by
The
Bishop
of
Grantham,
The
Rt.
Revd.
Dr.
Alastair Redfern on 17th March 2002.
In
2009
the
church
was
re-wired
and
a
new
lighting
scheme
was
installed.
It
was
dedicated
on
30th
August
2009
by
the
Bishop
of
Lincoln,
The
Rt.
Revd.
Dr.
John
Saxbee.
In
November
2013,
the
church
audio
sound
system
and
induction
loop
was
updated. Church access ramps were replaced in 2018.
In
April
2016
a
display
cabinet
was
installed
and
dedicated
to
commemorate
those
killed
in
WW1.
The
Parish
Council
donated
ceramic
poppies
purchased
from
the
Tower
of
London
888,246
'Poppies
in
the
Moat'
display,
which
commemorated
the
centenary
of
the
start
of
the
Great
War
in
1914.
Shell
cases
were
also
donated
by
individuals
for
the
display.
The
poppies
represent
each
soldier
named
on
the
Frampton
War
Memorial
and
Roll
of
Honour
(above
cabinet)
who
died
between
1914
and
1918.
Also
in
the
cabinet
is
the
'Death
Penny'
and
message
from
King
George,
presented
to
the
family
of
Rifleman
Ernest
James
Howell.
Remarkably
the
framed
plaque
ended
up
in
Illinois
USA,
before
being
presented to the church in 2009.

It
is
thought
that
St
Mary’s
earliest
recorded
church
would
have
been
wooden,
and
that
it
was
soon
replaced
by
a
Norman
stone-built
church
of
which
the
preset
Font
Bowl
and
the
hidden
foundations
which
support
the
present
pillars
of
the
Nave
are
the
only
remains.
The
remainder
of
this
12th
century
church
was
pulled
down
about
1350
and
the
present
church
was
built.
This
comprised
the
Nave,
Aisles
and
South
Transept,
as
remaining
today.
Major restoration work was carried out in 1889.
The
Church
Organ
was
installed
in
1909
and
restored
in
1981.
Improvement
work
to
the
Pedal
Bourdon
and
coupler
action, was carried out in 2018.
The
Nave
and
Aisles
were
re-roofed
in
1930
but
in
2015,
following
a
spate
of
lead
thefts,
part
of
the
south
roof
and
crossing
was
replaced
with
'Tern
Coated
Steel'.
At
the
same
time, vestry and south porch tiles were replaced.
It
was
a
legal
requirement
that
identifiable
bat
entry
points
were incorporated into the roofing material.
During
work
on
this
£95,000
roofing
project,
graffiti
was
discovered
on
a
piece
of
lead
above
the
crossing:
"FF
Hewitt
Kirton
1852"
was
inscribed
in
a
half
shield.
Research
revealed
that
the
lead
worker
(plumber)
was
Francis
Fisher
Hewitt
born
at Kirton in 1831.
Originally
there
was
also
a
North
Transept
and
a
Rood
Loft.
Missing
portions
of
the
moulding
and
the
high
doorway
in
the
Chancel
arch
show
where
the
Rood
Loft
was
accommodated.
On
the
south
side
of
the
arch
under
the
small
window
which
houses
the
oldest
stained
glass
in
the
church
is
an
opening
thought
to
have
housed
a
Piscina,
which
would
indicate
the
presence at some time of an altar on the rood loft.
The
Chancel
of
the
14th
century
church
was
no
longer
than
at
present.
At
some
time
between
1750
and
1850
the
east
end
of
the
Chancel
was
demolished
and
one
of
the
side
windows
used
to
provide
the
present
east
window.
The
stone
carving
around
the
doors
and
recesses
in
the
Chancel
is
good,
although
suffering
from
ageing.
It
is
interesting
to
note
the
measures
taken
in
the
south
east
corner
to
preserve
one
recess
of
the
Sedilia
with
its
carving.
The
recess
on
the
north
side
of
the
Chancel
is
thought
to
have
housed
the
tomb
of
the
founder.
During
the
same
period
the
North
Transept
was
demolished
and
the
arches
which
spanned
the
east
end
of
each
aisle
were
removed
because
they
were
causing
the
pillars
to
lean.
The
Screen,
said
to
be
15th
century,
is
believed
to
be
part
of
the
screen
which
at
one
time
divided
the
Nave
from
the
transept
crossing.
Recesses
in
the
Nave pillars show where this was fixed.
The
Pulpit
is
of
oak
and
dates
from
the
mid
17th
century.
It
was
purchased
from
Bourne
Abbey
for
the
sum
of
£3-3-0
(£3.15p)
after
a
fire
there
and
installed
in
its
present
position
in
1891.
Notches
cut
into
the
Nave
Pillars
are
probably
connected
to
the
box
pews
which
were
removed
in
the
1890
restoration.
At
one
time
the
then
pulpit
with
reading
desk
was
attached
to
the
second
pillar
from
the
chancel
on
the
north side.
In
the
South
Transept
is
a
monumental
effigy,
much
damaged
and
of
unknown
origin;
it
is
thought
from
details
of
the
costume
to
date
from
about
1300.
`White's
Lincolnshire'
records
that
the
lady
is
Johanna
de
Huntingford,
a
patron
of
the church in 1275, but this cannot be confirmed.
Also
in
the
South
Transept
can
be
seen
the
Mensa
or
stone
top
of
a
medieval
altar,
now
set
in
the
floor
as
the
base
of
an
altar
table.
The
floor
tiles
in
the
Lady
Chapel
are
of
medieval
origin.

Guide to
St Mary The Virgin and
St Michael & All Angels >
'So by "indirect crooked ways" we reached Frampton, an out-
of-the-world village, a spot where one might go in search of
peace when weary of men's voices and their tread, of
clamouring bells and whirl of wheels that pass'.
'Over Fen and Wold' - James John Hissey (1898) - page 243
(pdf 284).
The Domesday Survey lists a Parish church and a
priest in Frampton in 1086 AD.
The
vicar
of
Frampton
in
1863,
The
Revd.
John
Tunnard,
M.A.,
lived
at
Frampton
House
and
was
a
considerable
landowner.
The
condition
of
the
roads
from
Frampton
West
to
the
parish
church
had
long
been
the
subject
of
adverse
criticism
and
some
years
earlier,
the
vicar's
father
had
found
it
necessary
to
take
down
the
mound
on
which
the
former
mill
stood
at
Mill
Hill.
The
materials
were
apparently
used
to
fill
up
the
holes
in
the
road
to
Frampton
House,
as
the
vicar’s
wife
and
daughters
were
so
badly
shaken
up
on
their
way
to
and
from
the
church
by carriage.
For
some
years
The
Revd.
Tunnard
had
been
disturbed
because
many
who
were
anxious
to
attend
the
parish
church
lived so far away from it.
Some
elderly
residents
had
to
travel
three
miles
each
way
to
church.
He
therefore
determined
to
erect
a
church
at
the
west
end
of
the
parish
for
their
convenience.
He
chose
as
the
site
a
grass
field
at
the
back
of
his
residence,
at
first
planning
a
simple
building
at
a
cost
of
£500.
When
this
became
known
to
his
cousin,
John
Pearson,
this
gentleman
subscribed
£1,000
towards
the
cost
of
a
new
church...
`which
should
be
an
ornament to the parish'.
St Michael & All Angels
The church of St. Michael and All Angels was built of
Ancaster stone in 1863 for The Revd. J. Tunnard. The
architect was Mr James Fowler from Louth.
The building consists of a nave, chancel and semi-
octangular apse, with an organ chamber and vestry. It was
apparently designed to accommodate 200 persons.

On
Monday,
27th
April
1863,
the
corner
stone
was
laid
by
Mrs
Tunnard,
at
the
north
end
buttress
of
the
chancel.
The
project
took
six
months
to
complete
and
the
church
was
dedicated
by
The
Right
Revd.
John
Jackson,
Bishop
of
Lincoln,
on
19th
November 1863.
A
new
altar
to
replace
the
original
wooden
table
was
consecrated
by
the
Bishop
of
Lincoln,
the
Right
Revd.
Kenneth
Riches
on
the 9th May, 1958.
A
vestry
screen
was
added,
in
memory
of
a
member
of
the
congregation who died in 1999.
A
stained
glass
memorial
window
was
installed
in
2008,
reflecting the location in a rural community.
On
24th
November
2013,
a
special
service
was
held
to
commemorate the 150th anniversary of the church.


St Mary’s Roofing Project 2015-2016


Lead Graffiti found
during roof works



Below: Spire Belfry in rows - North, South, East, West. 1st, 2nd,
3rd, 4th level left to right.

Use << < > >> to move to 2nd page.
Touch or click to view enlarged image.









From the Archives
pdf downloads


A ‘Bird and Bat’s Eye’ view of St Mary’s Church Frampton
Tap or click image to play!
With grateful thanks to creator Chris Crisford of High Up Drone Services.
Frampton Guide



© The Churches
in Wyberton &
Frampton
Site Editor:
John Marshall

It
is
thought
that
St
Mary’s
earliest
recorded
church
would
have
been
wooden,
and
that
it
was
soon
replaced
by
a
Norman
stone-built
church
of
which
the
preset
Font
Bowl
and
the
hidden
foundations
which
support
the
present
pillars
of
the
Nave
are
the
only
remains.
The
remainder
of
this
12th
century
church
was
pulled
down
about
1350
and
the
present
church
was
built.
This
comprised
the
Nave,
Aisles
and
South
Transept,
as
remaining
today.
Major
restoration
work
was
carried
out
in
1889.
The
Church
Organ
was
installed
in
1909
and
restored
in
1981.
Improvement
work
to
the
Pedal
Bourdon
and
coupler
action,
was
carried out in 2018.
The
Nave
and
Aisles
were
re-roofed
in
1930
but
in
2015,
following
a
spate
of
lead
thefts,
part
of
the
south
roof
and
crossing
was
replaced
with
'Tern
Coated
Steel'.
At
the
same
time,
vestry
and
south
porch
tiles were replaced.
It
was
a
legal
requirement
that
identifiable
bat
entry
points
were
incorporated
into
the
roofing material.
During
work
on
this
£95,000
roofing
project,
graffiti
was
discovered
on
a
piece
of
lead
above
the
crossing:
"FF
Hewitt
Kirton
1852"
was
inscribed
in
a
half
shield.
Research
revealed
that
the
lead
worker
(plumber) was Francis Fisher Hewitt born at Kirton in 1831.
Originally there was also a North Transept and a Rood Loft.
Missing
portions
of
the
moulding
and
the
high
doorway
in
the
Chancel
arch
show
where
the
Rood
Loft
was
accommodated.
On
the
south
side
of
the
arch
under
the
small
window
which
houses
the
oldest
stained
glass
in
the
church
is
an
opening
thought
to
have
housed
a
Piscina,
which
would
indicate
the
presence
at
some
time
of
an
altar
on the rood loft.
The
Chancel
of
the
14th
century
church
was
no
longer
than
at
present.
At
some
time
between
1750
and
1850
the
east
end
of
the
Chancel
was
demolished
and
one
of
the
side
windows
used
to
provide
the
present
east
window.
The
stone
carving
around
the
doors
and
recesses
in
the
Chancel
is
good,
although
suffering
from
ageing.
It
is
interesting
to
note
the
measures
taken
in
the
south
east
corner
to
preserve
one
recess
of
the
Sedilia
with
its
carving.
The
recess
on
the
north
side
of
the
Chancel
is
thought to have housed the tomb of the founder.
During
the
same
period
the
North
Transept
was
demolished
and
the
arches
which
spanned
the
east
end
of
each
aisle
were
removed
because
they
were
causing
the
pillars
to
lean.
The
Screen,
said
to
be
15th
century,
is
believed
to
be
part
of
the
screen
which
at
one
time
divided
the
Nave
from
the
transept
crossing.
Recesses
in
the
Nave
pillars show where this was fixed.
The
Pulpit
is
of
oak
and
dates
from
the
mid
17th
century.
It
was
purchased
from
Bourne
Abbey
for
the
sum
of
£3-3-0
(£3.15p)
after
a
fire
there
and
installed
in
its
present
position
in
1891.
Notches
cut
into
the
Nave
Pillars
are
probably
connected
to
the
box
pews
which
were
removed
in
the
1890
restoration.
At
one
time
the
then
pulpit
with
reading
desk
was
attached
to
the
second
pillar
from
the
chancel on the north side.
In
the
South
Transept
is
a
monumental
effigy,
much
damaged
and
of
unknown
origin;
it
is
thought
from
details
of
the
costume
to
date
from
about
1300.
`White's
Lincolnshire'
records
that
the
lady
is
Johanna
de
Huntingford,
a
patron
of
the
church
in
1275,
but
this
cannot be confirmed.
Also
in
the
South
Transept
can
be
seen
the
Mensa
or
stone
top
of
a
medieval
altar,
now
set
in
the
floor
as
the
base
of
an
altar
table.
The
floor
tiles
in
the
Lady
Chapel
are
of
medieval origin.
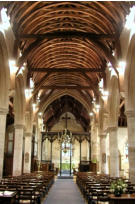
St Michael & All Angels - For some years The
Revd. Tunnard had been disturbed because
many who were anxious to attend the parish
church lived so far away from it.
Some elderly residents had to travel three miles
each way to church. He therefore determined to erect a
church at the west end of the parish for their
convenience. He chose as the site a grass field at the back
of his residence, at first planning a simple building at a
cost of £500. When this became known to his cousin, John
Pearson, this gentleman subscribed £1,000 towards the
cost of a new church... `which should be an ornament to
the parish'.
On Monday, 27th April 1863, the corner stone was laid by
Mrs Tunnard, at the north end buttress of the chancel.
The project took six months to complete and the church
was dedicated by The Right Revd. John Jackson, Bishop of
Lincoln, on 19th November 1863. A new altar to replace
the original wooden table was consecrated by the Bishop
of Lincoln, the Right Revd. Kenneth Riches on the 9th
May, 1958. A vestry screen was added, in memory of a
member of the congregation who died in 1999. A stained
glass memorial window was installed in 2008, reflecting
the location in a rural community. On 24th November
2013, a special service was held to commemorate the
150th anniversary of the church.
St Michael's and St Mary's churches are both kept in good
repair with the support of the congregation and local
community, including fundraising events organised by
Friends of Frampton Churches.
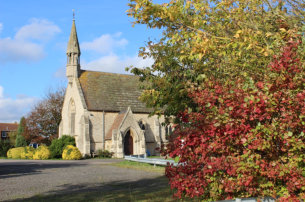
'So by "indirect crooked ways" we reached Frampton, an out-
of-the-world village, a spot where one might go in search of
peace when weary of men's voices and their tread, of
clamouring bells and whirl of wheels that pass'.
'Over Fen and Wold' - James John Hissey (1898) - page 243
(pdf 284).


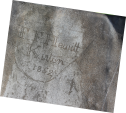
Below: Spire Belfry in rows - North, South, East, West. 1st, 2nd, 3rd,
4th level left to right.





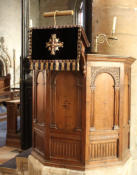



From the Archives
Wyberton with Frampton
A ‘Bird and Bat’s Eye’ view of St Mary’s Church Frampton
Tap or click image to play!
With grateful thanks to creator Chris Crisford of High Up Drone Services.
